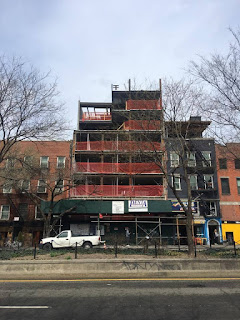Hello and welcome back to SWA Architecture’s weekly blog posts. This week we have two projects for you to see that are slightly different then our previous posts. This week we look at two storefronts and the lovely work SWA Architecture helped to make them look so damn beautiful. They are both in the famous “Ladies Mile” historic district in Manhattan.
The picture above shows the existing original historic storefront, located at 12 West 19th Street in Manhattan. Twenty five feet wide, it has a brownstone ashlar above the second story. Built around 1852, for G.F, Talman, the building was originally a dwelling of three stories with a basement. In 1910 the front wall of the basement and first story was extended to the building line and shopfront installed. An early national tenant was National Dairy Restaurant. SWA has designed a new storefront for this location. Below is a rendering of what the storefront will look like once construction is complete.
Next we are looking at an historic storefront not too far down at 4 West 19th Street. On this project, SWA completed restoration of an original historic storefront. Not too shabby if I do say so myself.
Thats it for this weeks posts. Stay tuned as we delve into some extraordinary places next week.








