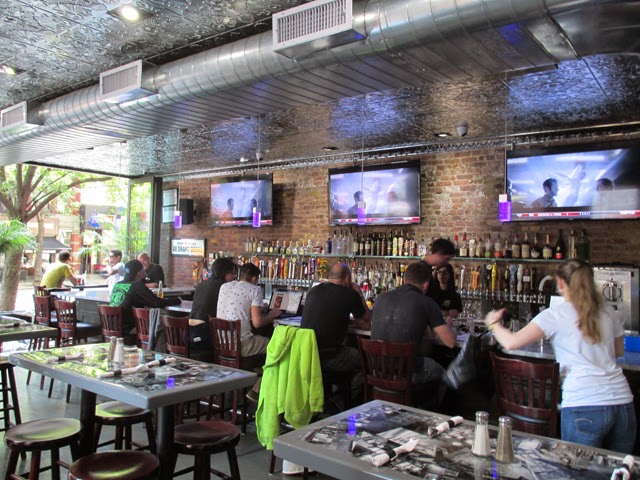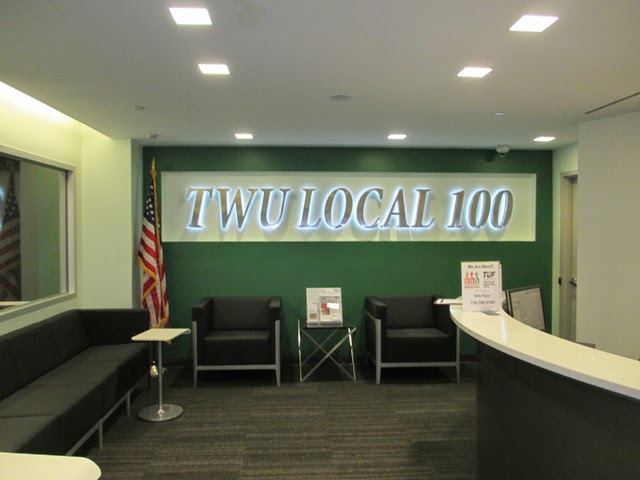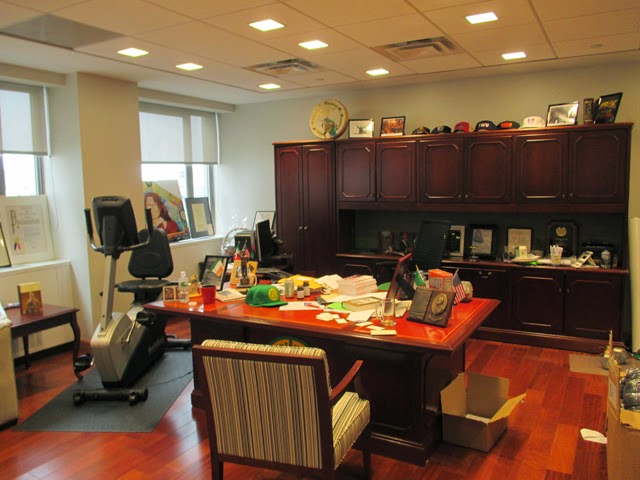Hello and welcome back to the SWA Architecture blog. In case this is your first time reading this let me tell you what you can expect. We will be showing you projects that SWA Architecture after its vast years of being in business has worked on. We are very proud of all the projects that we work on and want to share them with you. You can see below from past posts some of the projects we work on and let me tell you, we only have great ones to follow.
This post we will be focusing on the Fulton Street Transit Center that was just opened to the public. It is a beautiful station, one of the best in Manhattan if not the best. The station to some can be seen as a revitalization of downtown. A new symbol of prosperity following the attacks of 9/11. Taking seven years and 1.4 billion dollars to make, we can sure marvel at what we are looking at. Let me just clarify, SWA was hired by NYC Transit to consult with the design team on retail components of the transit center including the shops, stores, storage areas, access to retail spaces and their visibility. So next time you’re by this station walk out of your way to check this beauty out.
Friday, November 14, 2014
Wednesday, October 8, 2014
Apartment Buildings
Hello and welcome back to another week of SWA Architecture’s look into our projects. Like last week, we are going to take a sneak peek into a project that is still on its way to being completed. As you can tell, these residential apartments in Brooklyn are still in the progress of being completed and we will show you the finished product as soon as it is completed.
Wednesday, September 24, 2014
Corigin Group
After a brief hiatus we are back with the weekly blog from SWA Architecture. This week we are looking at two projects from the same client, Corigin Group. Corigin is a private holding company specializing in real estate and private equity investments. Corigin is based in New York and with a focus on real estate, it’s easy to see why Corigin and SWA Architecture make a good partnership. In the coming weeks we will show you the various other projects that we have with Corigin. One of the projects being shown today is complete and the other is still under construction on its way to being completed.
The first one we’ll show you is located on the Lower East Side at the intersection of Bowery and Bond. SWA is responsible for the design of the cellar space that is privy to the NYU students who live in the housing complex above. As you can see by the lovely pictures, the cellar has a study area, and a rec area available to the students.

The first one we’ll show you is located on the Lower East Side at the intersection of Bowery and Bond. SWA is responsible for the design of the cellar space that is privy to the NYU students who live in the housing complex above. As you can see by the lovely pictures, the cellar has a study area, and a rec area available to the students.

Now let’s take a look at the other location, 44 Trinity Place. This place, as you can tell, is not close to being livable yet. On the 1st floor, we are looking at a commercial space. When we are looking at the 3rd floor we are seeing a future first class apartment. We’ll come back to these spots when they are more fully developed and give you a good feel for them. Don’t worry, we will be back next week with some fresh new projects to see.
Friday, August 8, 2014
Yale Club Grill Room
Hello everyone, this week we have a special treat for you. We are looking at one of our most prized projects, the Yale Club Grill Room. Before we look at the grill room here is a brief synopsis on the Yale Club. Located on 50 Vanderbilt Avenue, at the intersection of East 44th Street in Manhattan, across from the Grand Central Terminal and the MetLife Building.
Let’s delve into a brief history lesson about this austere clubhouse. The club dates back to 1868 with the creation of the Old Yale Alumni Association of New York. This association clamored for a permanent location and in 1867, the Yale Club was formally created and their wish had been granted. The Yale Club that exists today however was furnished in 1915 after a couple of moves throughout Manhattan.
Few facts about this club, it is a 22 story building with 11,000 members. That would make this club the largest private clubhouse in the world. Other than the Grill Room this 22 – story club also has two other dining spaces, the Tap Room and a rooftop terrace. It also has three bars including the Grill Room, Tap Room and Main Lounge. The other amenities include a banquet room for up to 500 people, 140 guestrooms, a library, an athletic center and a barber shop. Last fun fact is that the Heisman trophy ceremony was held in the Yale Club two years following the terrorist attacks of September 11, 2001.
To sum up, this is a pretty extravagant location that SWA Architecture proudly shares as the architect, planners and expeditors for the Grill Room.
Well this is where I bid you adieu, and stay tuned for next week where we’ll have a big project underway.
Thursday, July 31, 2014
Haagen Dazs and Olio e Piu
We need no introduction but hey, we’ll give you one any way. Welcome back to SWA Architecture’s weekly blog. This week we’re doing a double feature; twice as nice. Let’s start with an old classic that if you haven’t heard of, you should probably stop reading this blog and figure out where in the world you have been. Our first project is Haagen-Dazs, located at 55 E 8th Street. Now for all of you who do not know what kind of store Haagen-Dazs is, let me give you a brief history lesson to illustrate the picture for you.
Back in the 1960’s, Reuben Mattus formed an ice cream company with his new vision of what ice cream should be. He named it Haagen Dazs. Starting with only three flavors, chocolate, vanilla and coffee. But Mattus could not stop there. He explored the world and would take exotic flavors from Belgium and handpicked vanilla beans from Madagascar. With these distinct, indulgent flavors Haagen Dazs ignited a loyal following that is still growing today. A word of mouth following from New York City allowed Mattus to grow substantially. Mattus did end up selling his company to The Pillsbury Company, which did not change his flavors and helped grow the brand to a global icon. As far as the Haagen Dazs SWA Architecture worked on, SWA was the architect, planner and expediter for this project.
Let’s move on to our next project we’re taking a look at. We’re moving away from the franchise and moving to a restaurant, Olio e Piu. If you are going through the West Village in Manhattan this 4th generation hand crafted wood burning oven is a must see and the pizza that comes out of it is a must taste. Stop by 3 Greenwich Ave for the Neapolitan pizzas, breads and anything Italian. SWA Architecture designed the facade and presented and obtained approvals from the Landmarks Preservation Commission and the Department of Buildings.
We’ll be back next week with a fresh new project for you to check out.
Friday, July 25, 2014
HAUS LOUNGE
Hello and welcome back to SWA Architecture’s weekly blog. This week we are revisiting a spot that we have been to before in our blog. I am talking about Haus located at 285 West Broadway. Last time we visited this place it was still under construction, but no more. Soho’s Haus is open and ready for business.
Looking for a nice cocktail after work? Come to Haus and grab a drink. This three – level space occupying 5,300 square feet of space is a must see. This place also includes 25 tables and a 34 foot bar so there is no way you’ll have to wait for a drink.
SWA Architecture is the architects and planners and teamed up with Rawlins design who was responsible for the interior design and Streamline Custom Contracting who built the space out. This is our second time collaborating, our first project was EVR at 54 West 39th in Manhattan. So come on down and check out this place, you will not be disappointed. Stay tuned next week as we explore an apartment that SWA worked on.
Wednesday, June 18, 2014
Mr. Biggs Bar & Grill
Hello and welcome back to SWA Architecture’s weekly blog. Need to find a summer hot spot that’ll have all the drinks to cool you down? Look no further than Mr. Biggs Bar & Grill in Hell’s Kitchen. With frozen margarita’s served all day it’s a can’t miss place. Go for the next world cup game, as you can see by the photos, there are countless TV’s for your viewing pleasure.
SWA Architecture, PLLC was responsible for the design, architecture and expediting for this place so you know it is beautiful. If you’re going to a world cup game, get there early because you know this place will be packed. Not interested in watching the game? Sit outside in one of their outdoor seats and enjoy their nachos or a nice beer. Take a look at the photos below and stay tuned next week for some more of SWA Architecture’s projects.
SWA Architecture, PLLC was responsible for the design, architecture and expediting for this place so you know it is beautiful. If you’re going to a world cup game, get there early because you know this place will be packed. Not interested in watching the game? Sit outside in one of their outdoor seats and enjoy their nachos or a nice beer. Take a look at the photos below and stay tuned next week for some more of SWA Architecture’s projects.
Tuesday, June 3, 2014
Haus Lounge
Hello and welcome back to SWA’s weekly blog. This week we go to Tribeca in Manhattan. More specifically, we take a look at an upcoming mixology bar/ultra lounge located at 285 West Broadway. SWA Architecture were the architects and expeditors for this project. This project is the second time that SWA has teamed up with the designer John Rawlins for a project. As you can tell by the photos below, this place is not yet open for business. But let me tell you, this place will surely be one of New York City’s hot spots once it opens its doors to the public. When this lounge starts getting closer to being open we will visit it again to show you the glamour of the finished product. Stay tuned for next week, where we’ll show another cool location you surely can’t miss.
Thursday, May 15, 2014
Transport Workers Union
Hello and welcome back to the weekly blog post from SWA Architecture, PLLC. We work on all different types of projects, from buildings, to restaurants, to franchises, to residential spaces, we cover it all. This week we take a look at one of our most beautiful interior projects we have done to date. Let’s take a look at the headquarters for the Transport Workers Union. SWA were the architects and designers for the interior renovation of the headquarters, bringing an ambiance of class and sophistication. We are very proud of our work here and we hope you will be impressed too.
The Transport Workers Union, or TWU for short, was created in 1934 in the depths of the Great Depression. At the time, the city’s transit companies were taking complete advantage of the countries unemployed, abusing them, hiring and firing them at will, underpaying and overworking the employees to wits end. Transit companies were very powerful during the first two decades of the 20th centuries, successfully squashing any whisper of a unionization.
Just as the employees were reaching their threshold, a leader emerged. The leader, Michael J. Quill, boldly created the Transport Workers Union in the mid 1930’s, and as they say, the rest is history. Workers conditions improved significantly and to this day 75 years later, workers still gain opportunity and rights afforded by the creation of this union.
Now let’s get back to present day. TWU headquarters has been recently renovated and now all the employees enjoy a colorful, vibrant headquarters to call their home. The next series of photos will show you the following rooms in the order they are listed – a conference room, a computer room, an open office area, a reception area, the executive board room, a multi conference area, corridors, the quill room, the President’s office, John Samuelson, and the Chief Financial Officers office, Earl Phillips. Take a look, see the themes and intricacies that are throughout all the photos. Tune in next week, SWA will bring you another project we most certainly are proud of.
The Transport Workers Union, or TWU for short, was created in 1934 in the depths of the Great Depression. At the time, the city’s transit companies were taking complete advantage of the countries unemployed, abusing them, hiring and firing them at will, underpaying and overworking the employees to wits end. Transit companies were very powerful during the first two decades of the 20th centuries, successfully squashing any whisper of a unionization.
Just as the employees were reaching their threshold, a leader emerged. The leader, Michael J. Quill, boldly created the Transport Workers Union in the mid 1930’s, and as they say, the rest is history. Workers conditions improved significantly and to this day 75 years later, workers still gain opportunity and rights afforded by the creation of this union.
Now let’s get back to present day. TWU headquarters has been recently renovated and now all the employees enjoy a colorful, vibrant headquarters to call their home. The next series of photos will show you the following rooms in the order they are listed – a conference room, a computer room, an open office area, a reception area, the executive board room, a multi conference area, corridors, the quill room, the President’s office, John Samuelson, and the Chief Financial Officers office, Earl Phillips. Take a look, see the themes and intricacies that are throughout all the photos. Tune in next week, SWA will bring you another project we most certainly are proud of.
Conference Room
Computer Room
Open Office Area
Reception Area
Executive Board Room
Multi Conference Area
Corridor
The Quill Room
President's Office
Chief Financial Officer's Office
Subscribe to:
Comments (Atom)








































































