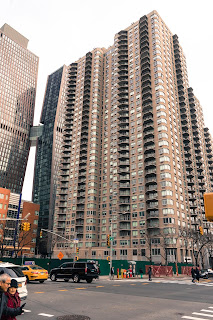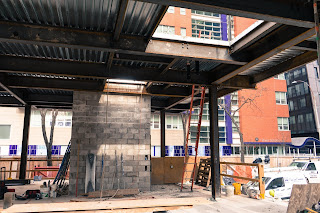This is the US Census building in Brooklyn. We took a look a this spot in early November when it was still heavily under construction. As you can tell by the photographs now, the construction is over and it is near opening. We are very excited to have this done.
Here is a brief synopsis of the Census Bureau. The Census Bureau's mission is to serve as the nations leading provider of quality data about its people and economy. Every ten years a new survey is sent to the people of our nation to fill out so they can update all the data to be the most accurate. The next census will be in 2020. This company is part of the General Services Administration or GSA for short and the US Census Bureau. SWA Architecture are the architects, planners and expediters for this location as well as the other location in the Bronx.
That's it for the bonus post from SWA Architecture. The next time we will be having a post come up will be in 2019! From all of us at SWA Archtiecture, Happy New Year! Be safe and let this year be your best. Also, give us a follow on instagram - @swa_architecture to see all the wonderful projects we have worked on























































