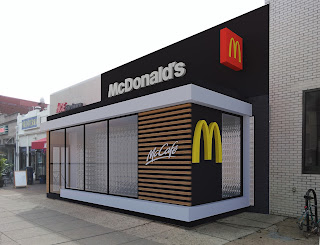Wednesday, May 31, 2017
SWA Weekly Blog Post
Hello and welcome back to this weeks blog post from SWA Architecture. This week we are looking at some at one of our biggest projects we have ever done at SWA Architecture. This week we are looking at one of the worlds largest and most recognizable franchises, McDonald's.
For a little background, SWA Architecture is the architect and/or expeditor for over 400 locations in New York City, Long Island, Connecticut, Westchester County, Washington DC, Virginia, Delaware and Maryland. Safe to say we are pretty well connected with McDonalds.
We have been helping McDonald's with their new wave of modernization program both for the exterior and interior of their sites. McDonald's is really stepping up their game and we are happy to help in any way we can.
Stay tuned, another bonus post will be coming up later this month looking at another recognizable franchise, Arby's.
Friday, May 12, 2017
SWA Architecture Weekly Blog Post!
Hello and welcome back to the SWA Architecture weekly blog post. Today we are looking at two sites that are on their way to becoming beautiful.
The first spot is located at 11 6th Avenue. As you can tell from the photos above it is not even close to being what we expect it to be but we will get there. The owner has been in the neighborhood for forty years and this the newest location from him. Prior to being worked on this spot was a a liquor store for many years but now with the help of SWA Architecture it is being converted to a restaurant/bar lounge. There will also be an enclosed sidewalk cafe to finish off this beauty. Pretty exciting!
Our second location is close by at 86 Delancey. Again, this project is in the early phases of being completed as you can see in the photo below. It is just a construction site now but look below and you’ll see a bunch of renderings of what this baby will look like.
This project is the next one in a series of projects SWA has done for this developer. This will be a 12 story commercial and residential building with spectacular views of the east river and Williamsburg bridge. The location is in an area of Manhattan that is being transformed as we speak so check it out.
As you can see this will be one wonderful building. That is all this week from SWA. Stay tuned for next week with some amazing new projects!
Friday, May 5, 2017
SWA Architecture Weekly Blog Post
Hello and welcome to a bonus post from SWA Architecture! In this highly irregular but most welcome bonus post we will be looking at a new building that will be set up at 325 Avenue U in Brooklyn. That is not a typo we also do projects in Brooklyn, plenty of projects in fact. Similar to the previous post, below is what the project looks like now.
Also similar to the previous post below is a rendering of what we hope the end result of this project will look like. It will be for mixed use commercial on the first floor and residential above for eight floors. There is also a high end penthouse that takes the top two floors. There is indoor parking for the tenants. This is our first project with this developer and hope to do more.
Also similar to the previous post below is a rendering of what we hope the end result of this project will look like. It will be for mixed use commercial on the first floor and residential above for eight floors. There is also a high end penthouse that takes the top two floors. There is indoor parking for the tenants. This is our first project with this developer and hope to do more.
Stay tuned for next week, where we take a deep dive into some extraordinary projects. Only the best for the SWA Architecture weekly blog post!
SWA Weekly Blog Post
Hello and welcome back to this weeks SWA Architecture weekly blog post. Today we are looking at a new building located at 7-9 E 30th Street. As you can see below there isn’t actually anything built yet. Hopefully the building will be up later this year. SWA Architecture is in the design phase of this project. It is a “deconstructive" design idea for a developer who we have worked with in the past.
Below is a rendering of what the finished product will look like. Talk about a beauty! It will be commercial on the first floor with twenty two stories of residential apartments above. SWA Architecture is looking forward to getting this project up for people to admire.
Subscribe to:
Posts (Atom)




















