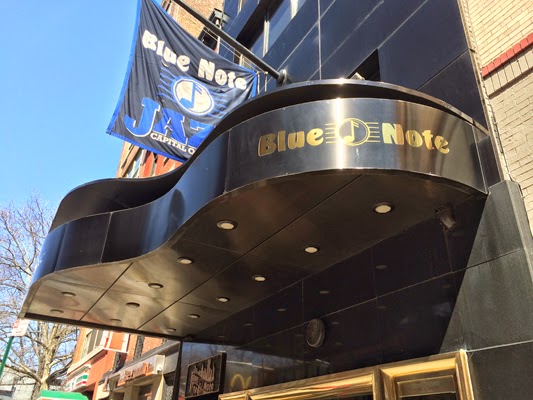Rivergate
Welcome back to SWA Architecture’s blog post. This week we are starting a two week exposition on the apartment complex known as Rivergate. SWA was the architect for many areas of this building, including the studio and terrace units in the building. Rivergate is located in Manhattan, at 401 East 34th Street. If you do not know the area, know that this building is overlooking the East River. Next week we will show the view that some of the apartments have. But for now let’s focus on three grandiose rooms that SWA Architecture were the expeditors for.Firstly, let’s begin with the first room you see when entering the building. This would be the elegant white marble lobby. Take a look at the pictures below, the lavish ambiance seeps sophistication. Anybody would be impressed by this lobby. The last couple photos are from the second floor part of the lobby. Just when you thought it could not get any bigger or nicer, it does.
Need a lease for an apartment? Well go the left of the main lobby after you enter and go into their leasing office lobby. Beautiful art work decorates the entire lobby, making a suitable sister room to the main lobby. As you can see by the second photograph there is only a glass transparent wall separating the main lobby from the leasing office lobby.

Lastly, we are going to take a look elevator lobby. You read that right, this place even has an elevator lobby. Take a look, take a seat, it does look very comfortable. SWA Architecture is very proud of the work we did here for this project getting this place approved by the Department of Buildings. As you can tell it came out wonderfully. Next week we will take a look at some studio apartments, terrace apartments, conference rooms and more. Stay tuned, it’s going to be good!













