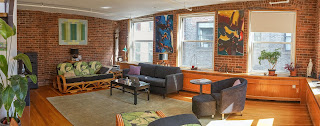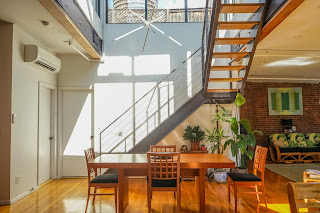We are returning to a project we once blogged about. We are looking at an exquisite penthouse in Soho. Last time we saw this project it was in the very early stages of construction and we showed a couple pictures of it in construction and some renderings of what it will become. This time we get to show you what this beautiful apartment has become. As you can tell by the photos it really came together in a magnificent way.
This is an SWA Architecture design and permitting project. This project is also one of the original loft buildings in New York City. In fact, our client was one of the pioneers in enacting the loft las now practiced in New York City.
SWA Architecture is responsible for designing a rood access stair and penthouse for this spot. We also modified the interior space of the loft. That's it for this weeks bonus blog post. Stay tuned for some pretty spectacular projects coming your way next week. Don't forget to give us a follow on instagram - @SWA_Architecture











It’s clear that SWA Architecture played a huge role in making Legends such a remarkable space, handling everything from the architecture and planning to interior design and expediting. The fact that the project turned out so well, and that the client is thrilled with the outcome, speaks to the expertise and attention to detail SWA brought to the table. I am dedicated to the installation of frp wall panels.
ReplyDelete