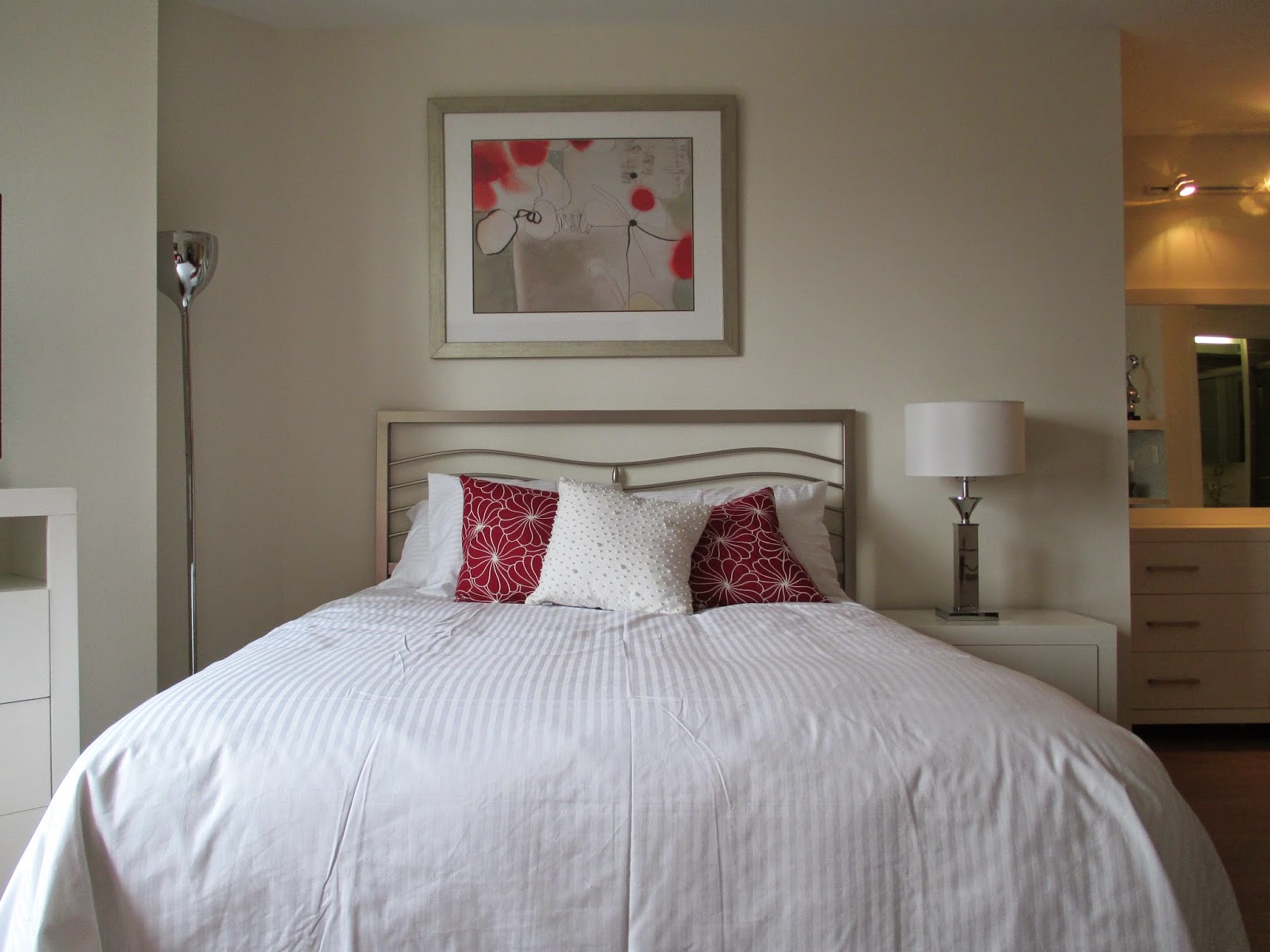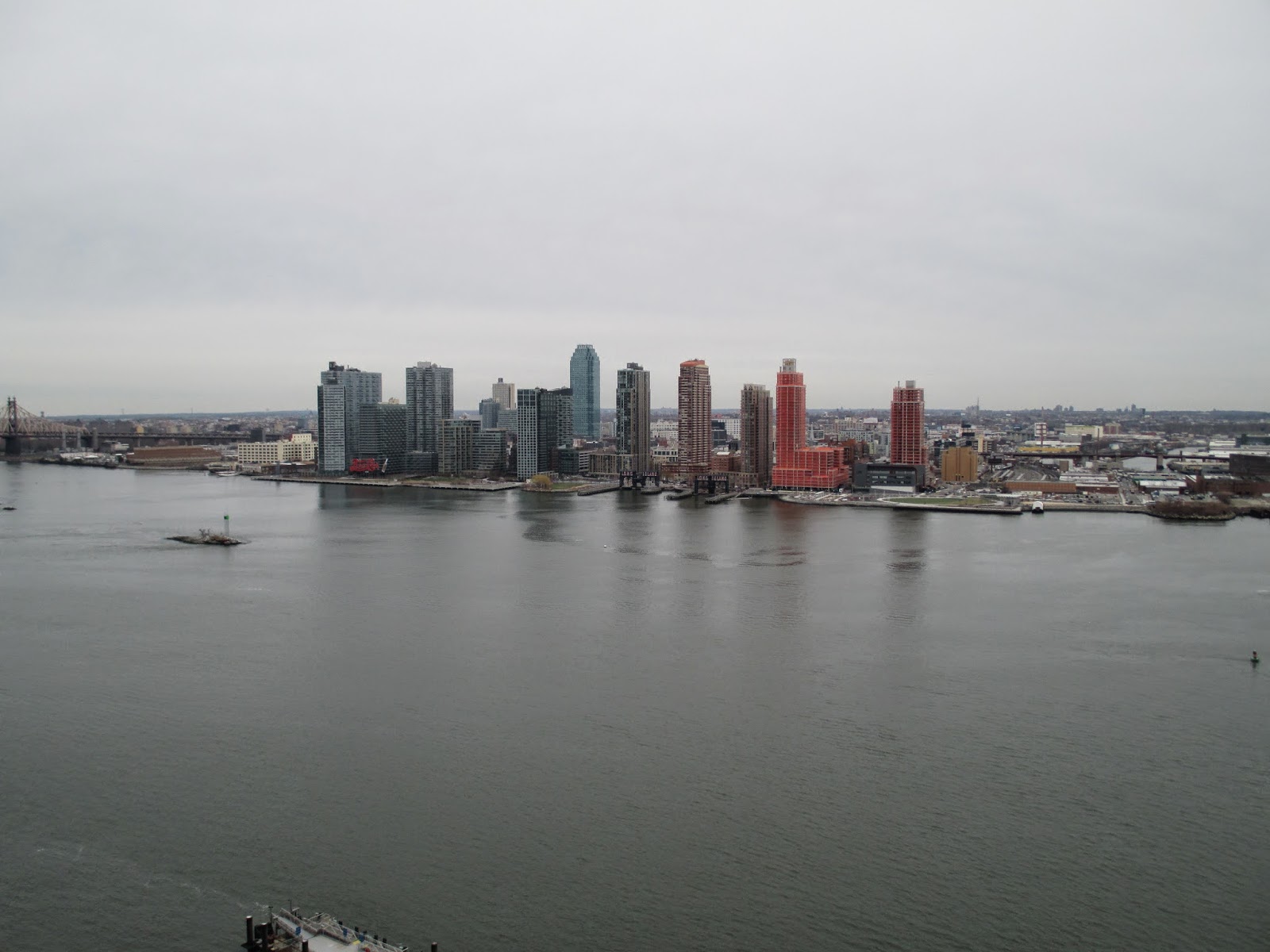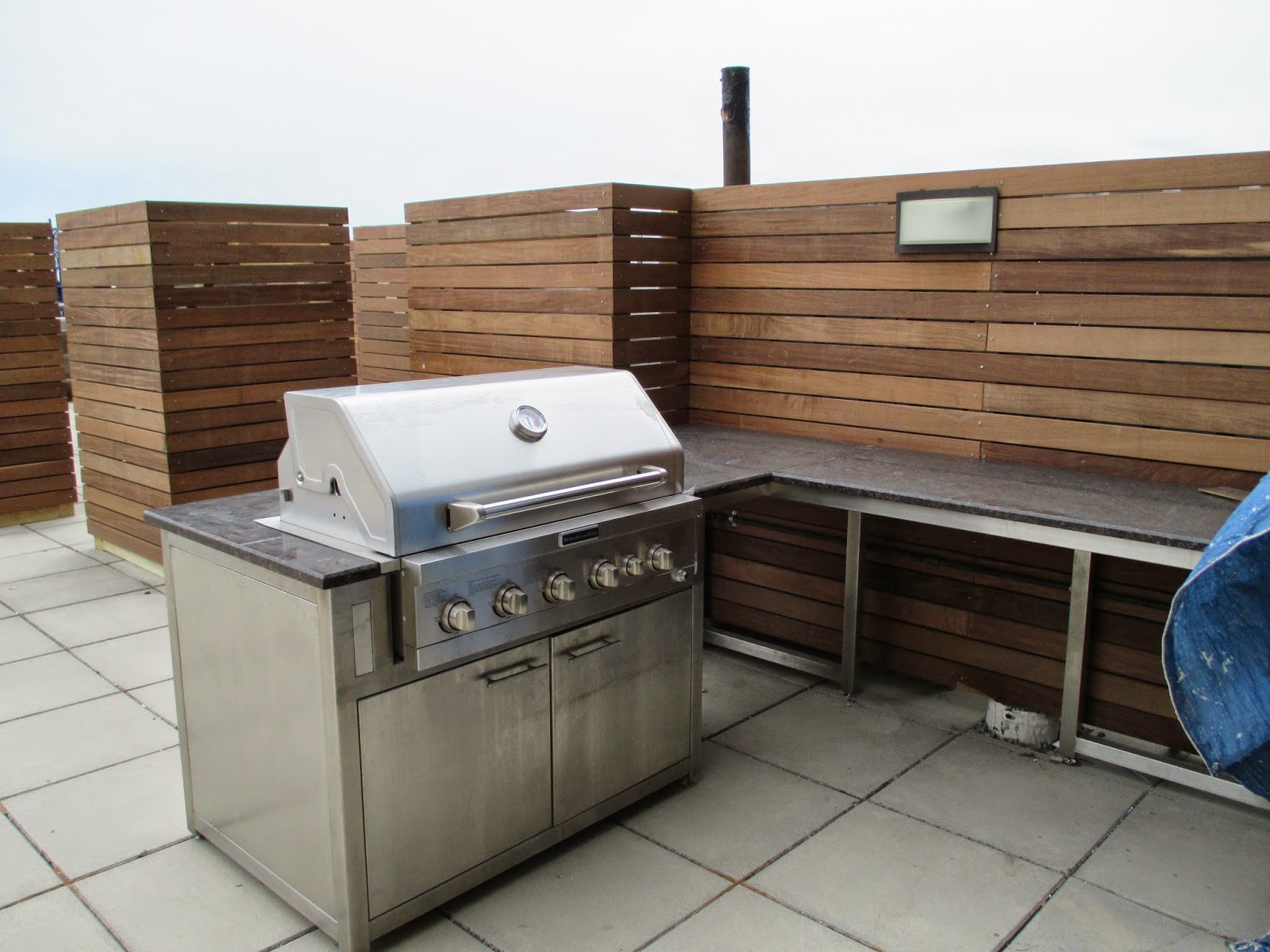Rivergate
Welcome back to SWA Architecture’s weekly blog post. As a recap in case this is your first time viewing our blog, SWA likes to highlight our work each week by showing spaces that SWA has collaborated with and explain what the space is and what SWA did with it. Now if you haven’t seen last week’s post take a look before looking at this one. I say that because this is part two of a two week exposition of the Rivergate Apartment complex located in Manhattan, at 401 E 34th street.Last week we showed the grandiose rooms that are open to the public, such as the main lobby, leasing office and elevator lobby. Today we are going to look at various rooms that SWA Architecture was the architect, designer and expeditor for.
Let’s begin with a studio apartment in this building. It is elegant a spacious, and as you can see, a balcony also comes with it. What you can’t see, is that this specific apartment’s balcony can actually overlook the water. A nice perk. With a spacious kitchen and living room area, you can tell why this place fill’s out their leases fast.
Now let’s move this tour onto another studio apartment in Rivergate. This one is similar, but as you can tell by the photographs is a bit more open. This apartment does not have a balcony as the previous one did. Still quite a nice place to live.
No more studio apartments, now we look at the terrace units. Let me
tell you, these are some of the biggest terraces I have ever seen.
Outdoor kitchen to boot, the terrace could fit a half-court basketball
court. Just don’t miss a shot. This luxurious spot is a kingdom
waiting for the king to take his throne. Just take a look at the view,
who wouldn’t want to live here.


That’s all for this week. I hope you enjoyed Rivergate as much as I enjoyed seeing it. Stay tuned for next week where we take a look at headquarters of one the biggest unions in the country, the Transit Workers Union.


















The apartments looked amazing, great job you did.
ReplyDelete_______________________________________________
I work with the best frp panel manufacturers