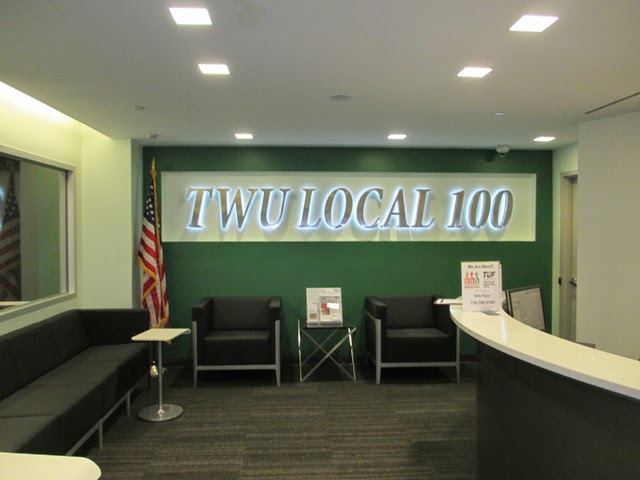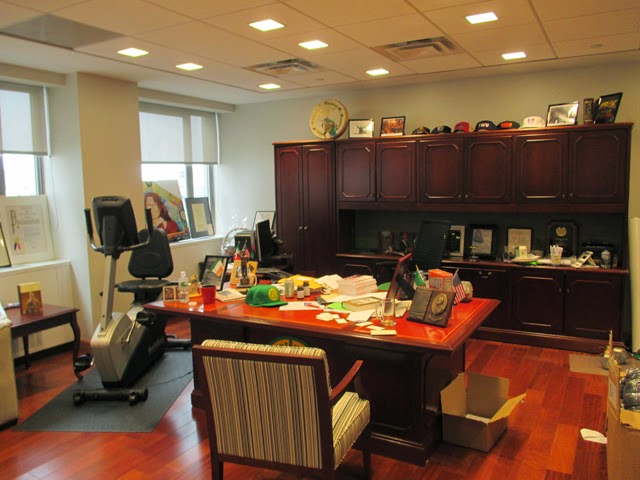The Transport Workers Union, or TWU for short, was created in 1934 in the depths of the Great Depression. At the time, the city’s transit companies were taking complete advantage of the countries unemployed, abusing them, hiring and firing them at will, underpaying and overworking the employees to wits end. Transit companies were very powerful during the first two decades of the 20th centuries, successfully squashing any whisper of a unionization.
Just as the employees were reaching their threshold, a leader emerged. The leader, Michael J. Quill, boldly created the Transport Workers Union in the mid 1930’s, and as they say, the rest is history. Workers conditions improved significantly and to this day 75 years later, workers still gain opportunity and rights afforded by the creation of this union.
Now let’s get back to present day. TWU headquarters has been recently renovated and now all the employees enjoy a colorful, vibrant headquarters to call their home. The next series of photos will show you the following rooms in the order they are listed – a conference room, a computer room, an open office area, a reception area, the executive board room, a multi conference area, corridors, the quill room, the President’s office, John Samuelson, and the Chief Financial Officers office, Earl Phillips. Take a look, see the themes and intricacies that are throughout all the photos. Tune in next week, SWA will bring you another project we most certainly are proud of.



























Excellent work, I liked the computer room better.
ReplyDelete_______________________________________________
I work with the best frp panel manufacturers